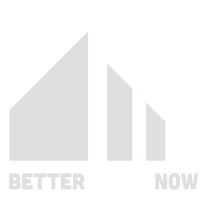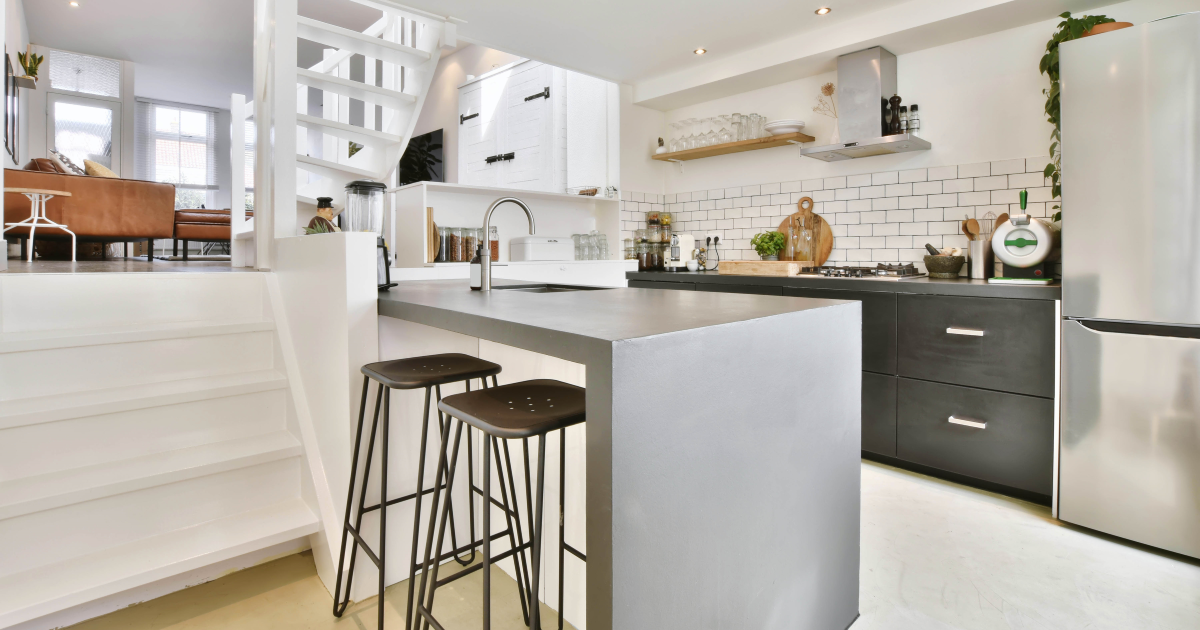The kitchen is often considered the heart of the home, and designing it in a custom-built home is an exciting opportunity to create a space that reflects your style and meets your cooking, dining, and entertaining needs. Planning a kitchen involves more than just selecting cabinets and countertops. It requires thoughtful consideration of layout, functionality, materials, and aesthetics. 10 steps to planning a kitchen in your custom home. Are you remodeling or custom building your kitchen? Work with Better Build Now through construction management services.
Here are 10 essential steps to help you plan the perfect kitchen for your custom home.
1. Determine Your Kitchen’s Functionality
Before diving into the design details, you must first define how you’ll use your kitchen. Will it be primarily for cooking family meals, entertaining guests, or both? Knowing the primary function of your kitchen will influence key decisions, such as the size of the space, the layout, and the type of appliances you need.
Consider your lifestyle and cooking habits. For example, if you love hosting, you may want a spacious island for prep work and socializing. If you prefer a quieter kitchen, focusing on a more streamlined, functional design may be the right approach.
Tip:
Write a list of your kitchen “must-haves,” such as ample storage, a double oven, or a large pantry, to guide your decisions.
2. Choose the Right Layout
The layout is one of the most important factors in kitchen design. It affects the flow, efficiency, and usability of the space. The most common kitchen layouts are L-shaped, U-shaped, galley, and open-concept designs. When planning the layout, follow the kitchen work triangle concept, which ensures that the distance between the stove, sink, and refrigerator is convenient for cooking.
If you like to entertain, an open-concept kitchen with an island or bar area can create a welcoming space for guests. On the other hand, if you prefer a more private space, a closed-off or galley-style kitchen may work better for you.
Tip:
Consider the space available and ensure the layout promotes easy movement between your key work zones.
3. Plan for Storage Solutions
Efficient storage is key to maintaining a clutter-free and functional kitchen. Incorporating custom storage solutions, such as deep drawers for pots and pans, pull-out shelving, spice racks, and a walk-in pantry, helps keep your kitchen organized and maximizes space.
Think about vertical storage options like cabinets that reach the ceiling for storing less-used items, or adding shelves above the countertops for easy access to frequently used utensils and ingredients.
Tip:
Include custom cabinetry that fits your specific storage needs, such as dividers for baking sheets or built-in utensil organizers.
4. Select High-quality Appliances
Choosing the right appliances is a crucial part of kitchen planning. Consider both the functionality and aesthetic appeal of your appliances. Built-in appliances like refrigerators, ovens, and dishwashers create a seamless look, while professional-grade ranges and cooktops add both style and cooking power.
Think about how often you cook and what type of appliances you need to support your habits. For example, if you’re an avid cook, you might want a double oven or a gas stove. If you entertain frequently, you might prefer a large refrigerator and wine cooler.
Tip:
Opt for energy-efficient appliances with the ENERGY STAR® label to reduce long-term utility costs and environmental impact.
5. Design an Island with Multiple Uses
A kitchen island is one of the most versatile and functional features you can add to your kitchen. It can serve as a prep space, dining area, storage solution, or even a spot for entertaining guests. When planning your island, think about its size and how it will be used.
You can incorporate seating, a sink, or even a cooktop into the island to maximize its functionality. If you need additional storage, use the island base to store pots, pans, or appliances.
Tip:
Ensure there is enough clearance around the island—typically about 36 to 42 inches—so people can move freely around it.
6. Prioritize Lighting
Lighting is often overlooked in kitchen planning, but it’s essential for both functionality and ambiance. Your kitchen needs three types of lighting: task, ambient, and accent. Task lighting focuses on specific areas like countertops and cooking stations, while ambient lighting provides general illumination for the entire room. Accent lighting highlights features like a backsplash, artwork, or the kitchen island.
Consider under-cabinet lighting for prep areas, pendant lights over the island, and recessed ceiling lights for overall brightness. Dimmable lights are also a great option for creating a more relaxed atmosphere when the kitchen isn’t in use.
Tip:
Install task lighting under cabinets or above the stove to ensure well-lit areas for cooking and meal prep.
7. Choose Durable and Stylish Countertops
Countertops are one of the most visible and used features in any kitchen, so it’s essential to choose a material that is both durable and aesthetically pleasing. Popular countertop options include granite, quartz, marble, and butcher block. Each material has its advantages—granite and quartz are highly durable, while marble offers a luxurious look.
Consider how you use your kitchen when selecting materials. If you cook a lot and need low-maintenance surfaces, quartz or granite might be the best option. Butcher block can add warmth, but it requires more upkeep.
Tip:
Choose countertops that complement your kitchen’s style while also being practical for your daily activities.
8. Incorporate a Backsplash That Adds Style
The backsplash is both a functional and decorative element in the kitchen. It protects your walls from spills and splatters, but it also serves as an opportunity to add personality and style. From classic subway tiles to bold mosaic patterns, backsplashes can create a visual focal point in your kitchen.
Consider using materials like ceramic tile, glass, or stone for durability and ease of cleaning. You can choose a neutral design for a timeless look or opt for a bold color or pattern to make a statement.
Tip:
Extend the backsplash behind the stove and sink areas to create a cohesive design while protecting your walls from cooking messes.
9. Select Flooring That Withstands Wear and Tear
Your kitchen floor will see a lot of foot traffic, so it’s essential to choose a material that can withstand daily wear and tear. Popular options include hardwood, tile, and luxury vinyl. Each material offers different benefits—tile is durable and water-resistant, hardwood adds warmth, and luxury vinyl is both budget-friendly and easy to maintain.
Choose flooring that complements your overall kitchen design while being practical for the amount of use the kitchen will get. Make sure the flooring is slip-resistant and easy to clean.
Tip:
Consider heated floors in areas where you spend the most time standing, such as in front of the sink or stove, for added comfort.
10. Add Personalized Finishing Touches
Personalizing your kitchen with thoughtful design details can elevate the space and make it truly your own. Add hardware, such as cabinet handles and drawer pulls, that complement the overall design style. Choose materials and colors that reflect your personality, whether you prefer sleek stainless steel or rustic bronze.
Incorporate open shelving to display favorite dishware, cookbooks, or decorative items. Or consider a custom range hood, unique light fixtures, or colorful tile accents to make the kitchen stand out.
Tip:
Don’t overlook small details like faucets, light switches, and bar stools—they all contribute to the overall style of the space.
Conclusion
Planning a kitchen in your custom home requires careful consideration of layout, functionality, design elements, and materials. By following these 10 steps, you can create a kitchen that not only meets your cooking and storage needs but also reflects your style and enhances your daily life.
From selecting the right layout and appliances to designing an island and choosing durable countertops, each decision plays a key role in creating the perfect kitchen for your custom home. With thoughtful planning and attention to detail, your kitchen will become the centerpiece of your home, providing beauty, comfort, and functionality for years to come. 10 steps to planning a kitchen in your custom home. Are you remodeling or custom building your kitchen? Work with Better Build Now through construction management services.



[…] If you have not read Part 1, click here. […]
[…] you missed Part 1, click here. For Part 2 of this series, click […]