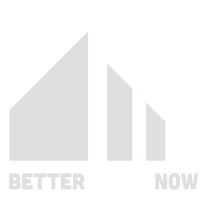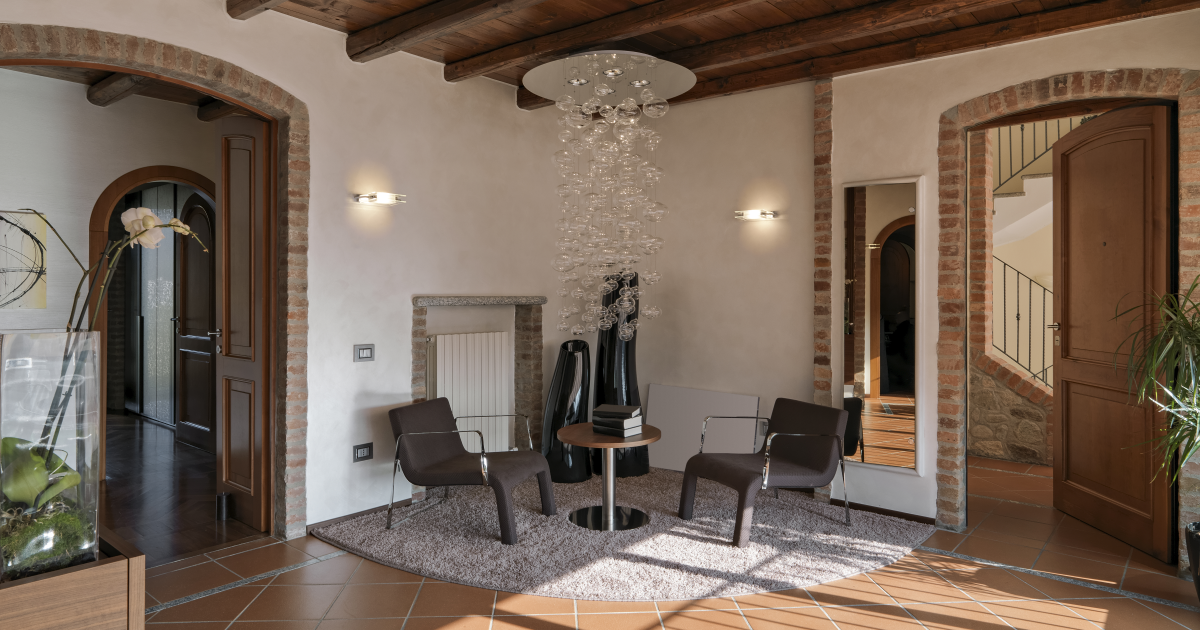Designing the interior of a custom-built home requires precision, creativity, and flexibility to meet the homeowner’s vision. With 3D imaging, the process becomes easier, offering a detailed, realistic preview of the final outcome. By using this technology, homeowners can make informed design decisions and personalize every detail before construction even begins. Tailoring the interior design of a custom-built home with 3D imaging. Find out how virtual walkthrough videos assist with interior designs.
Realistic Visualization of Spaces
Viewing Layouts and Flow
3D imaging allows homeowners to visualize the flow and functionality of their home’s interior. Unlike 2D blueprints, which are harder to interpret, 3D models present a lifelike view of the space, helping homeowners grasp how rooms connect and how daily activities will move through the home. This immersive visualization makes it easier to understand spatial relationships between rooms, hallways, and open areas.
Additionally, homeowners can walk through the virtual design, ensuring that the layout matches their expectations. For example, adjusting kitchen size, relocating the dining area, or refining room dimensions can be done with greater accuracy before the actual build begins. This pre-construction walkthrough helps avoid costly changes during construction and ensures the home’s layout meets personal preferences.
Assessing Design Elements
Incorporating furniture, cabinetry, and fixtures into the 3D model allows homeowners to see how these elements will look in their spaces. Whether it’s experimenting with the positioning of furniture or exploring different configurations for kitchen cabinets, the technology lets you preview different setups. This step ensures that the final design not only reflects your style but also maximizes the functionality of each room.
Exploring Material and Color Choices
Comparing Textures and Finishes
When selecting materials for floors, walls, and furniture, homeowners often face difficult choices. With 3D imaging, these decisions become easier by allowing you to see various materials in context. You can switch between hardwood, tile, or carpet flooring and visualize how different textures interact within the space. Likewise, you can experiment with different countertop materials, such as quartz or granite, to see which complements the cabinetry.
Testing Color Schemes
One of the biggest challenges in interior design is selecting the right color palette. 3D imaging enables you to test different paint colors for walls and ceiling, as well as coordinating shades for furniture and accents. You can visualize how color schemes look in natural and artificial light, giving you confidence in your choices. This eliminates the guesswork and ensures a cohesive and appealing design.
Personalized Design Adjustments
Customizing Features in Real-Time
The ability to make real-time adjustments in the 3D model is one of the key benefits of using this technology. As you review the interior design, you can make quick changes to the layout, materials, or decor elements without having to wait for physical samples or lengthy redesigns. For instance, if you prefer larger windows in the living room or want to try a different backsplash in the kitchen, the adjustments can be made and viewed instantly.
This flexibility makes the design process much more interactive and dynamic, allowing you to fine-tune your home’s interior to reflect your personal style.
Ensuring Practicality and Functionality
Interior design is not just about aesthetics but also practicality. 3D imaging allows you to assess the functionality of each space. For example, in the kitchen, you can visualize appliance placement and ensure that the layout is both beautiful and practical for cooking. Similarly, in living spaces, you can test furniture arrangements to ensure comfort and traffic flow. These practical adjustments help avoid frustrations after construction and ensure the home meets your everyday needs.
Budgeting and Planning
Optimizing Material Costs
With 3D imaging, homeowners and builders can make more informed decisions about materials and costs. The detailed models provide accurate dimensions, helping builders estimate how much material is needed for flooring, paint, tiles, and more. By having a clear understanding of material quantities, you can prevent over-ordering and stay within budget.
Preventing Costly Changes
Perhaps the biggest financial benefit of 3D imaging is avoiding costly design changes during construction. By previewing the interior design in detail before breaking ground, homeowners can catch potential issues early. This foresight allows for necessary adjustments before construction starts, minimizing the risk of expensive changes later in the process.
Enhancing Communication with Designers and Contractors
Clearer Collaboration
3D imaging bridges communication gaps between homeowners, designers, and contractors. Instead of relying on verbal descriptions or complex blueprints, all parties can view and discuss the same 3D model. This clear visual representation helps ensure everyone understands the design vision and can work together efficiently to bring it to life.
Smoother Project Execution
When contractors have access to 3D models, they gain a better understanding of the project’s scope. This allows them to plan their work more accurately, reducing the likelihood of delays or misinterpretations during the construction phase. With a well-defined vision, the project can proceed smoothly from design to execution.
Conclusion
3D imaging is an invaluable tool in the custom home-building process, particularly when it comes to tailoring interior design. From visualizing layouts and materials to making real-time adjustments, this technology enhances creativity and ensures your home reflects your unique style. It also helps streamline the design process, reducing costs and preventing delays during construction. By embracing 3D imaging, you can confidently design every aspect of your custom home’s interior, knowing that your vision will be realized with precision and functionality. Tailoring the interior design of a custom-built home with 3D imaging. Find out how virtual walkthrough videos assist with interior designs.


