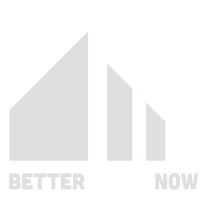In the world of custom home building, 3D imaging offers significant financial advantages. By visualizing the project before breaking ground, homeowners and builders can identify potential design flaws, saving money on costly adjustments during construction. The ability to make design changes early on reduces the likelihood of budget overruns and helps streamline the construction process. Find out here the financial benefits of 3D imaging in custom home building. Get the facts from industry experts about virtual walk-troughs.
Furthermore, 3D imaging provides a clearer understanding of material requirements, preventing over-ordering and waste. Let’s explore the key financial benefits of using 3D imaging for custom home projects.
Reducing Design Errors and Rework
Identifying Issues Before Construction
One of the most significant financial benefits of 3D imaging is the ability to spot design issues before construction begins. By virtually walking through the home and reviewing the layout, you can identify potential problems—such as awkward room sizes, inefficient layouts, or structural challenges—early in the design process. Catching these issues before construction prevents costly rework and delays, ensuring that the project remains on time and within budget.
In contrast, making changes during or after construction can lead to significant financial setbacks, including additional labor, materials, and wasted time. By addressing potential issues through 3D modeling, you reduce the risk of costly mistakes and avoid unnecessary expenses.
Accurate Visualization of Design Changes
3D imaging allows homeowners and builders to see design changes in real-time, helping everyone involved make better decisions. For instance, if a homeowner decides to adjust room sizes, change window placements, or modify exterior materials, these adjustments can be made within the 3D model, offering a clear view of the impact on the final design. This prevents unexpected costs later and ensures all parties understand exactly how design choices affect the overall project.
Optimizing Material Use and Costs
Preventing Over-Ordering
Accurately estimating material needs is crucial in any construction project. With 3D imaging, builders can generate precise material takeoffs based on the virtual model. This process minimizes the risk of over-ordering or under-ordering materials, both of which can drive up costs. By knowing exactly what materials are required and in what quantities, builders can make more informed purchasing decisions, reducing waste and ensuring the project stays on budget.
Material Efficiency
Beyond ordering accuracy, 3D imaging also allows builders to optimize material use during construction. For example, the design can account for efficient use of lumber, flooring, and other materials, reducing scrap and maximizing the value of every purchase. This efficiency leads to lower material costs, as builders are able to minimize unnecessary waste.
Streamlining Project Timelines
Avoiding Construction Delays
Time is money in construction, and 3D imaging helps streamline project timelines. By visualizing every detail of the home in advance, builders can plan for potential challenges, ensuring a smoother and more efficient construction process. This not only reduces the risk of delays but also helps avoid the costs associated with extended labor and prolonged project timelines.
When issues arise during construction, they often require additional labor and materials, driving up costs. 3D imaging helps to prevent these unexpected disruptions, keeping the project on schedule and avoiding unnecessary financial strain.
Improved Collaboration and Communication
3D imaging also enhances communication between homeowners, architects, and builders. Everyone can clearly see the design, understand the project’s scope, and agree on expectations before construction begins. This reduces miscommunication, ensuring that the project proceeds smoothly and preventing costly changes caused by misunderstandings.
Moreover, this collaborative approach leads to fewer errors during the building process, allowing the project to move forward without unexpected setbacks or additional costs.
Enhancing Marketing and Sales for Builders
Attracting More Clients
For builders and contractors, 3D imaging can be a powerful marketing tool. Showcasing detailed 3D models of past or future custom-built homes allows potential clients to see exactly what they’ll be getting. These visuals create excitement, attract more clients, and increase sales. Builders can charge premium prices for custom homes that incorporate cutting-edge 3D imaging, knowing that the added value justifies the investment.
Boosting Customer Satisfaction
Finally, 3D imaging can improve customer satisfaction, leading to repeat business and positive referrals. Clients who feel they have been able to participate in the design process are more likely to be satisfied with the final result. Satisfied clients can lead to more business, further enhancing a builder’s profitability.
Conclusion
3D imaging provides a wide range of financial benefits for custom home building, from reducing costly design errors and optimizing material use to avoiding delays and improving communication. By leveraging this technology, homeowners and builders can ensure a smoother, more cost-effective construction process. Investing in 3D imaging not only helps keep projects on time and within budget but also enhances customer satisfaction and boosts long-term profitability. In short, 3D imaging is a smart, cost-saving tool for anyone building a custom home.


