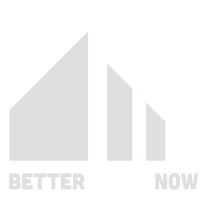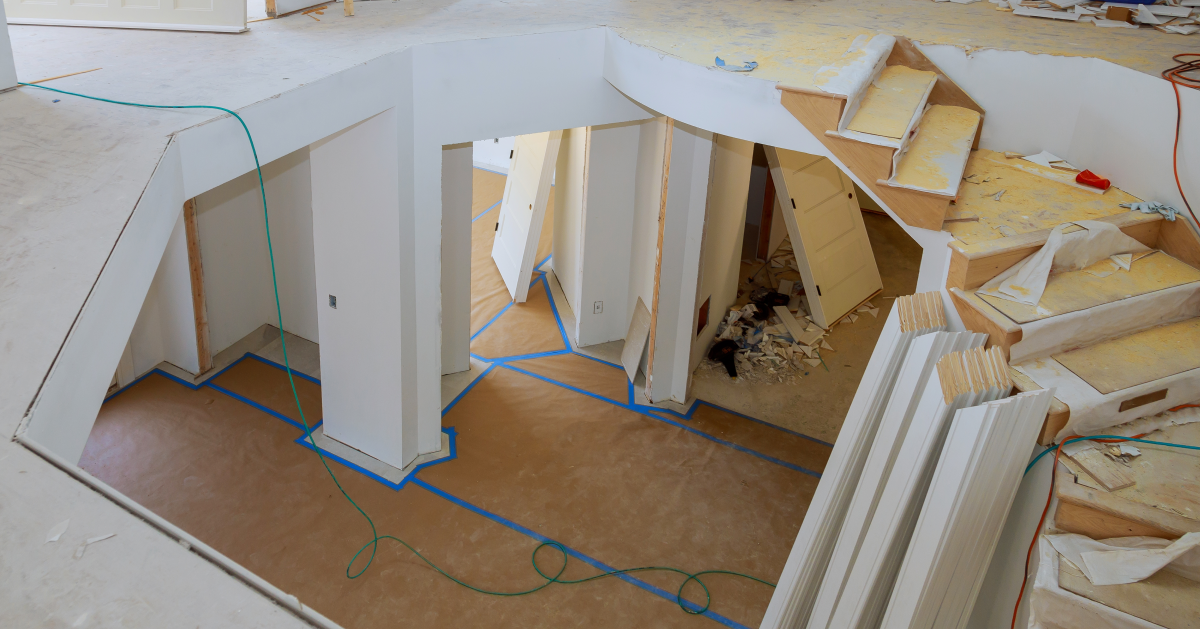3D imaging technology has transformed the construction process by improving accuracy, communication, and efficiency. By creating detailed and lifelike models of a project before construction begins, 3D imaging allows architects, contractors, and homeowners to visualize the entire build. This early visualization helps identify potential design issues, preventing costly changes later. Additionally, 3D imaging facilitates better collaboration among stakeholders, ensuring everyone is aligned on design details and expectations. The technology also helps in accurately estimating materials, reducing waste, and keeping projects on time and within budget. Find out here how 3D imaging streamlines construction projects. Get the facts here from construction and industry experts. Consult with an expert about your project.
Improved Design Accuracy
Catching Design Flaws Early
One of the key benefits of 3D imaging in construction is its ability to catch design flaws before they become expensive problems. Detailed 3D models allow stakeholders to examine the entire structure in a virtual environment, revealing any inconsistencies, impractical layouts, or structural challenges. By identifying these issues early, costly changes during construction can be avoided. This results in a smoother project execution and fewer delays, ultimately saving time and money.
Enhancing Spatial Understanding
Unlike traditional 2D plans, 3D imaging gives contractors, homeowners, and architects a clear sense of how spaces will function. This three-dimensional perspective allows everyone to better understand room dimensions, flow, and the interaction between different elements of the building. With this enhanced spatial understanding, design adjustments can be made easily before construction begins, ensuring that the final product meets expectations.
Better Collaboration and Communication
Clear Visualization for All Stakeholders
One of the most significant advantages of 3D imaging is its ability to improve communication. Homeowners, architects, and builders can view the same model and discuss the design in a much clearer way than traditional blueprints allow. This visualization ensures that everyone involved in the project shares a common understanding of the goals and outcomes. Miscommunications are minimized, leading to fewer errors and smoother execution during the construction phase.
Real-Time Design Adjustments
Another benefit of 3D imaging is the ability to make real-time design changes. Stakeholders can quickly adjust features like room layouts, material choices, or structural elements, and immediately see how those changes impact the overall design. This flexibility allows for quicker decision-making and a more responsive construction process, reducing delays and keeping the project on track.
Efficient Material Planning and Cost Savings
Accurate Material Estimates
3D imaging also improves material planning by providing detailed, accurate models of the building. These models allow contractors to generate precise material estimates, preventing over-ordering or under-ordering of materials. This level of accuracy reduces waste, optimizes resource use, and helps keep the project within budget. Additionally, with a clear understanding of material requirements, project managers can better plan deliveries, ensuring that construction moves forward without unnecessary delays.
Reducing Costly Construction Revisions
Because 3D imaging helps identify potential issues and allows for real-time adjustments, it greatly reduces the likelihood of costly revisions during the construction phase. When problems are discovered early in the design stage, they can be addressed without affecting the construction timeline. This proactive approach reduces the need for last-minute fixes, which often lead to increased labor costs and extended project timelines.
Enhancing Project Timelines
Improved Construction Planning
3D imaging aids in detailed project planning by offering a clear visual roadmap of the build. Contractors can use the model to anticipate challenges, plan workflows, and allocate resources more effectively. With a well-structured plan in place, construction can proceed more smoothly, reducing delays and minimizing disruptions. Additionally, when all team members have a comprehensive understanding of the design, coordination among different trades and tasks becomes more efficient.
Faster Permit Approval
In some cases, 3D models can also help streamline the permit approval process. Building departments can more easily review 3D models, allowing them to understand the project in greater detail. This enhanced clarity can speed up approval times and reduce back-and-forth during the permitting process, further contributing to shorter project timelines.
Conclusion
3D imaging technology streamlines the construction process by improving accuracy, enhancing collaboration, optimizing material planning, and reducing costly revisions. By allowing stakeholders to visualize the project in detail before construction begins, 3D imaging eliminates misunderstandings, saves time, and keeps projects within budget. Embracing this technology offers a modern solution to the complexities of custom home building, making the process more efficient and successful for everyone involved. Find out here how 3D imaging streamlines construction projects. Get the facts here from construction and industry experts. Consult with a construction expert for better results.


