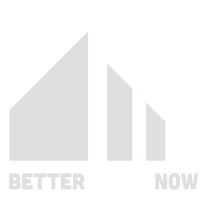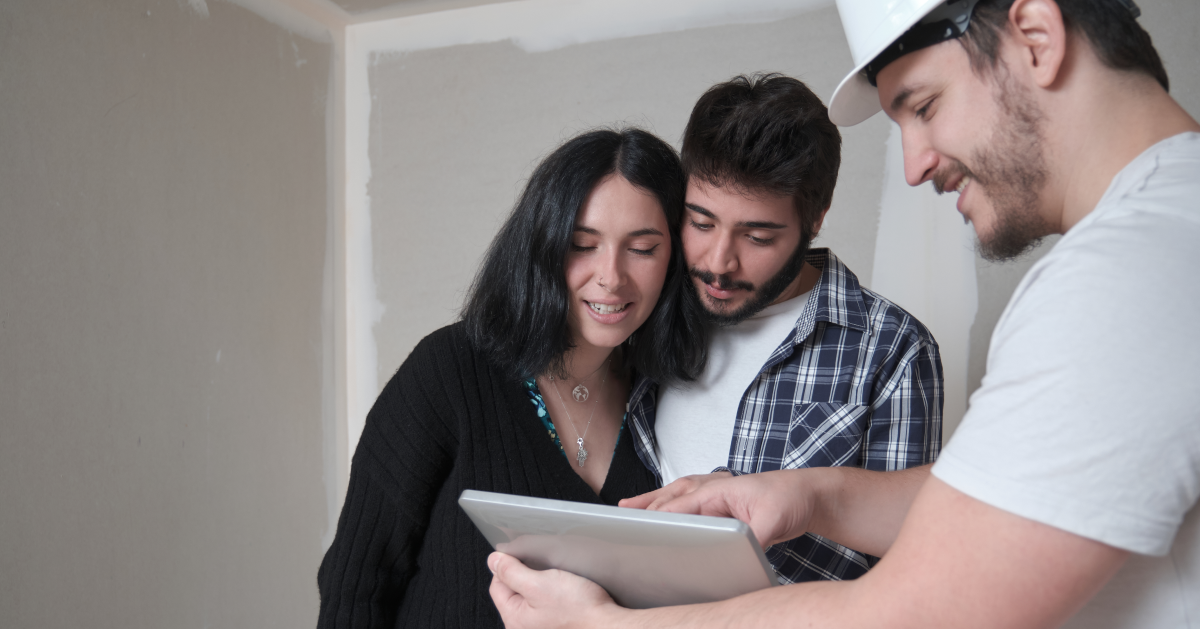Client-architect collaboration is essential to ensuring successful custom home designs. 3D imaging significantly enhances this partnership by offering clear, detailed visualizations of proposed designs. This technology allows both parties to better understand layouts, materials, and spatial relationships early in the process. Find out here how improving client architect collaboration with 3D imaging is possible. Get the facts on Matterport video walk through technology.
Enhancing Visualization and Communication
Clear Representation of Ideas
Unlike traditional blueprints, 3D imaging provides a realistic view of the project, allowing clients to visualize their future home. This helps bridge communication gaps that may arise from misinterpreted 2D drawings. By offering a clear representation of spaces and layouts, clients can provide more precise feedback, making it easier to collaborate on revisions and adjustments.
Real-Time Adjustments
One of the key benefits of 3D imaging is the ability to make real-time adjustments during meetings. Clients can suggest changes, such as altering room dimensions, material selections, or furniture layouts, and immediately see how these modifications impact the design. This flexibility speeds up decision-making and ensures that the final design aligns with the client’s vision.
Reducing Miscommunication and Errors
Detailed Project Walkthroughs
3D imaging allows architects to offer detailed virtual walkthroughs of the project. This ensures that clients fully understand how each design element interacts within the space, reducing misunderstandings and potential errors. When clients can visualize the entire project clearly, they are more likely to make informed decisions, which minimizes the need for revisions during construction.
Accurate Material Selection
By providing lifelike models, 3D imaging allows clients to see how different materials, textures, and colors will look within the space. This feature helps prevent miscommunication regarding finishes and ensures that the client’s expectations are met. Whether it’s choosing flooring, countertops, or wall colors, 3D imaging offers a precise representation of the final look.
Streamlining the Design Process
Improved Feedback Loop
The ability to instantly view design changes in a 3D model creates a more efficient feedback loop between the architect and client. Instead of waiting for updated drawings, both parties can collaborate in real time, reducing delays and keeping the project on track. This streamlined communication ensures that the project moves forward with fewer interruptions.
Enhanced Decision-Making
3D imaging empowers clients to make decisions more confidently. They can see how design elements, from room layouts to decor details, will work together before construction begins. This proactive decision-making helps avoid costly changes during the build, ensuring that the project stays within budget and on schedule.
Conclusion
3D imaging revolutionizes client-architect collaboration by offering clearer communication, real-time design adjustments, and enhanced decision-making. By providing lifelike models and virtual walkthroughs, this technology improves client understanding and satisfaction, ultimately leading to more successful projects. Embracing 3D imaging not only enhances collaboration but also ensures that the final design perfectly reflects the client’s vision. Find out here how improving client architect collaboration with 3D imaging is possible. Get the facts on Matterport video walk through technology.


