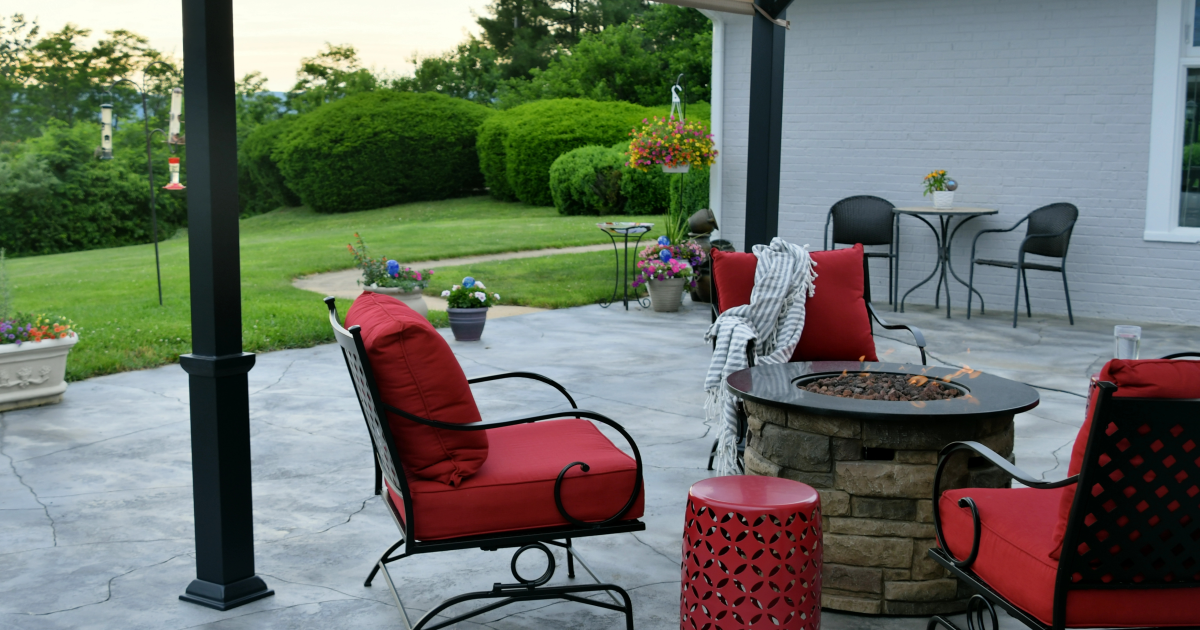Integrating indoor and outdoor living spaces in custom-built homes is a perfect way to take advantage of Oregon’s natural beauty. By blending these areas, homeowners can create a seamless transition that expands living space, promotes outdoor enjoyment, and enhances the home’s aesthetic. Integrating indoor-outdoor living spaces in Oregon. Find out here how to create a beautiful space in your home with expert guidance and tips.
Large Glass Doors and Windows
Enhancing Visual Flow
One of the best ways to integrate indoor and outdoor living is through large sliding or folding glass doors. These allow you to open up your home to the outdoors, bringing in natural light and offering views of the surrounding landscape. Floor-to-ceiling windows also help merge the two spaces visually, making the indoor area feel larger and more connected to nature.
Maximizing Natural Light
Oregon’s long days of sunshine, especially in the summer, are ideal for homes with expansive windows. By letting natural light flow through the home, you can create a bright, inviting atmosphere while maintaining energy efficiency. These large openings offer views of trees, gardens, or mountains, enhancing the home’s connection to its natural surroundings.
Outdoor Living Areas
Creating Functional Spaces
Outdoor living spaces like patios, decks, or even outdoor kitchens can serve as extensions of your home’s interior. You can add dining areas, seating spaces, or fire pits, making these spaces perfect for entertaining and relaxing. By using weather-resistant materials and comfortable furniture, you create a cozy outdoor area that can be enjoyed year-round.
Covered Patios and Pergolas
Since Oregon’s weather can be unpredictable, incorporating covered patios or pergolas ensures that you can enjoy your outdoor living space in all conditions. These structures provide shade during sunny days and protection from rain, allowing you to stay connected to the outdoors regardless of the season.
Unified Design Aesthetic
Seamless Transitions
To create a cohesive look, aim for a unified design that blends the indoor and outdoor spaces. Use similar materials, color schemes, and furniture styles inside and outside the home. By creating visual consistency, you ensure the two areas flow together naturally, making the transition between indoor and outdoor spaces seamless.
Continuity of Flooring and Furnishings
One way to achieve a unified design is by continuing indoor flooring materials, such as tile or hardwood, onto the patio or deck. Using complementary outdoor furniture that matches the style of your indoor pieces adds to the continuity, making the outdoor space feel like a natural extension of the interior.
Biophilic Design Elements
Incorporating Nature
Biophilic design emphasizes bringing nature indoors, which perfectly aligns with Oregon’s lush landscape. Incorporating natural materials like wood, stone, and plants inside your home enhances the connection to the outdoor space. Additionally, water features or natural stone pathways outside help bridge the gap between the built environment and the natural world.
Indoor Gardens and Green Walls
Consider integrating indoor plants, green walls, or even a small indoor garden to further connect the interior with the surrounding outdoor environment. These elements not only add visual interest but also improve air quality and create a relaxing atmosphere within the home.
Conclusion
Integrating indoor-outdoor living spaces in Oregon custom-built homes creates a harmonious connection between the home and its natural surroundings. By incorporating large windows, covered patios, unified design elements, and biophilic features, you can enhance both your indoor and outdoor living experience. This seamless transition between spaces adds functionality, beauty, and value to your custom-built home while allowing you to fully enjoy Oregon’s stunning landscape. Integrating indoor-outdoor living spaces in Oregon. Find out here how to create a beautiful space in your home with expert guidance and tips.


