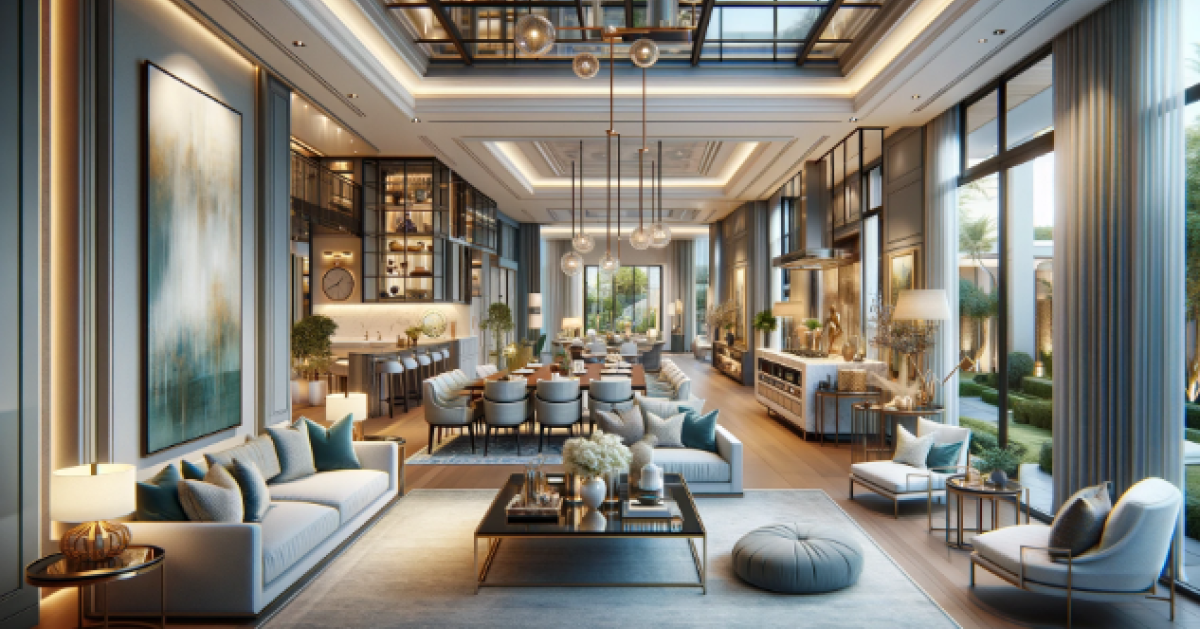When it comes to home design, the traditional floor plan has gone by the wayside. Far more popular these days is the open floor plan. This is especially true for homeowners who plan on entertaining a lot, as the open living space that leads right into the kitchen is very inviting and allows for far more people than would be possible in a “traditional” floor plan.
Pros of an Open Floor Plan
There are many advantages to an open floor plan, but we wanted to highlight the handful of benefits most people cite when they choose an open floor plan over a traditional setting:
- Appearance
- Flexible
- Great for entertaining
- More natural light in the home
Appearance
One of the most significant advantages of an open floor plan is how it can even make a smaller space seem open. As an example, think of an apartment with less than 1,000 sq. ft. of space. If you have seen these with a traditional floor plan, the entire apartment seems crowded, regardless of where you are. Then think of more floor plans you see today in more modern apartments, with the sitting counter to separate the kitchen from the living space, and how much more room it “appears” to have just because there are no walls.
Flexible
When you have an open floor plan, you have far more flexibility not only in designing the room but also in changing it based on what you have planned. You can still set up each room in the home as you would in a traditional design, but it makes it far easier to change the layout when you have an event planned or want to mix it up when you get tired of a particular design for the room.
Great for Entertaining
We touched on this briefly above, but when it comes to entertaining, there is no comparison. During a party in a traditional layout, you will see smaller groups in each room, such as the kitchen, dining room, and living room, but when you have an open floor plan, the entire group remains together, keeping the atmosphere more lively throughout the evening.
Even in everyday life, you are no longer separated from people in a different room. For instance, you could still have a conversation with your spouse or children when they are watching TV in the “living room” area while you are cooking dinner.
More Natural Light
With no walls separating the rooms, you get more natural light into the home. This is great for summer months when the days are extended, cutting down energy use on lights during the day. In the winter, this can also help by opening the shades to allow the natural sunlight to help warm the home.
For our money, there is simply no comparison, especially for smaller homes. For those of you looking to build a much larger home, you get to enjoy the benefits of both styles of home. You can have your open floor plan for the kitchen, dining, and living room areas while also adding a sanctuary, such as a private reading room or smoking room, into the design of the home for when you want to get away from everything and enjoy some quiet time.
Looking for more ideas on how to design your custom-built home in Oregon? Check out our blog for design tips and ideas (click here).


