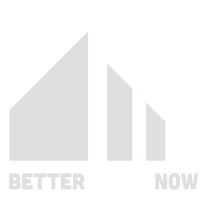Something we are seeing for a variety of reasons these days is multigenerational living. This was already a trend, but it became more so during the pandemic when people were looking to save on household bills. With that in mind, some people now have their custom-built homes designed to facilitate multigenerational living, either for now or in case something happens in the future.
Living Quarters
One of the keys to this type of home design is ensuring everyone has their own living spaces. In essence, you want each family to exist without interrupting the other. The additional living space should have its own laundry room, kitchen, and its own entrance. However, you will still want to create access to the other part of the home so the families can be together when they want. I have seen everything from open walkways to dual doors (think connecting hotel rooms) as the divider.
Universal Design
The home must be designed for equal access, regardless of who is living where. If Dad is in a wheelchair, the children’s side of the home should still have wider doorways, non-slip flooring, etc., to ensure easy access when in that part of the home.
Family Common Room
If you are all living in the same home, you are obviously going to want to create a common room where everyone can gather. A friend of mine is in this living situation, and he designed his “common room” as the TV-game room area. Both sides have open access to the room and believe it or not, this is where his family and his son’s family spend most of their time. The common room could also be the dining space, for family dinner every night, but also allowing for a smaller dining space in each living quarters.
Soundproofing
Kids and pets can be noisy, and it may not be what Mom and Dad had in mind when they moved the kids back into the house. Soundproof the common walls to ensure privacy.
Plenty of Bathrooms
Ensure there are enough bathrooms with showers throughout the home so everyone can get ready without having to knock on the other’s door to “borrow” the bathroom. Mornings can be busy if everyone is still working, and the last thing you need is people fighting to get into the bathroom.
Outdoor Spaces
Space permitting, design multiple outdoor spaces where everyone will have their space. Think play area for kids, maybe a reading garden for adults, and the common area can be a pool with a deck and BBQ pit.
These are the primary considerations for a multigenerational custom-built home, but every situation is different. Better Build Now can help with our residential construction services if you are considering designing a custom-built home for multigenerational living. To learn more about these services, click here, or give us a call at 888-402-4180.


