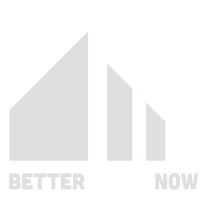Building a custom home begins with a vision. But turning that vision into reality requires precision, creativity, and detailed planning. 3D imaging has revolutionized how architects and homeowners collaborate, allowing for a seamless transformation of ideas into tangible designs. This technology enhances the design process by offering an immersive and realistic view of the proposed home, helping homeowners make informed decisions before construction begins. Work with experts and use and find out about home designs using 3D imaging. Get a consultation from home construction experts.
The Role of 3D Imaging in Custom Home Design
Visualization of Complex Designs
First and foremost, 3D imaging allows you to visualize complex designs with unmatched clarity. Instead of relying on traditional blueprints or 2D renderings, 3D models bring your ideas to life in a fully interactive environment. This means you can virtually walk through the home, viewing every room, hallway, and architectural detail from different angles. As a result, 3D imaging helps you better understand how the final home will look and feel, ensuring your design aligns with your vision.
Moreover, this technology enables designers to present more accurate representations of textures, materials, and finishes. You can see how different combinations of colors, flooring, or countertops will look in your custom-built home, making it easier to finalize design choices.
Precision in Design Adjustments
Another key advantage of 3D imaging is the precision it brings to design adjustments. During the home design process, changes are inevitable. Whether you want to expand a room, change the window placement, or modify the floor plan, 3D modeling allows you to see these changes in real-time. Instead of imagining how a modification might affect the overall design, you can view it instantly within the 3D model.
Additionally, making design revisions early in the process helps avoid costly changes during construction. By addressing potential issues before construction begins, you can save both time and money while ensuring the final result matches your expectations.
Enhancing Collaboration Between Architects and Homeowners
Clear Communication and Decision-Making
Building a custom home is a collaborative process that requires clear communication between the homeowner and the architect. Traditional methods of communication, such as reviewing blueprints, can sometimes lead to misunderstandings or misinterpretations of design elements. However, 3D imaging offers a more straightforward way to convey ideas and preferences.
By using 3D models, architects and homeowners can discuss design concepts visually, ensuring everyone is on the same page. The ability to explore different layouts, room dimensions, and material choices visually makes decision-making easier and more confident.
Real-Time Feedback
The interactive nature of 3D imaging also allows for real-time feedback during design meetings. As you review the 3D model with your architect, you can provide immediate input on changes you’d like to see. Whether it’s altering the ceiling height, adding extra windows for natural light, or adjusting the size of specific spaces, your feedback can be implemented instantly into the 3D model. This dynamic collaboration helps ensure that your custom-built home perfectly reflects your vision.
Exploring Innovative Features with 3D Imaging
Designing Functional Spaces
One of the major benefits of 3D imaging is that it enables you to explore the functionality of different spaces within your home. By virtually walking through the home, you can see how furniture will fit in each room, how traffic flows from one area to another, and whether storage solutions are sufficient. These insights are valuable for optimizing the layout and design of the home to match your lifestyle.
For example, 3D imaging helps ensure that your kitchen is not only beautiful but also functional. You can visualize cabinet layouts, counter spaces, and appliance placement, ensuring the kitchen meets your needs in terms of both style and functionality.
Incorporating Sustainable and Energy-Efficient Design
Many homeowners today prioritize sustainability and energy efficiency in their custom-built homes. 3D imaging supports these goals by allowing you to test various sustainable design features before making a commitment. You can experiment with energy-efficient windows, solar panel placement, and other eco-friendly materials to see how they affect both the aesthetics and energy consumption of the home.
Additionally, 3D modeling can simulate natural light and airflow patterns, helping you optimize the home’s orientation and window placement for maximum energy efficiency.
Reducing Costs and Time During Construction
Avoiding Construction Mistakes
One of the most significant advantages of 3D imaging is its ability to catch design flaws before construction begins. Since the model offers a realistic representation of the home, potential issues such as awkward room layouts, insufficient storage, or aesthetic imbalances become more evident during the design phase. Addressing these issues in the design stage helps prevent costly changes during construction.
Moreover, the precision of 3D models ensures that the construction team has an accurate representation of the home, minimizing the risk of errors. As a result, this reduces the likelihood of delays and helps the project stay on budget.
Better Project Planning
3D imaging also plays a role in better project planning and time management. The detailed models allow contractors to visualize the entire construction process, making it easier to coordinate timelines, labor, and material deliveries. By streamlining project planning, 3D imaging helps ensure that construction runs smoothly and efficiently, from the initial groundbreaking to the final touches.
Conclusion
Transforming ideas into custom-built home designs is now more accessible and efficient than ever, thanks to 3D imaging. This cutting-edge technology enhances the design process by offering homeowners a clear and immersive view of their future home, while also allowing for real-time design modifications. From optimizing functionality to ensuring energy efficiency, 3D imaging makes it easier for homeowners to bring their vision to life. Furthermore, by identifying potential issues before construction begins, 3D imaging reduces costs, saves time, and ensures that the final product aligns with your dream home. Work with experts and use and find out about home designs using 3D imaging. Get a consultation from home construction experts.


