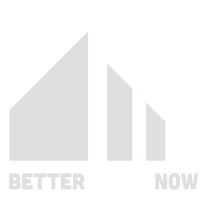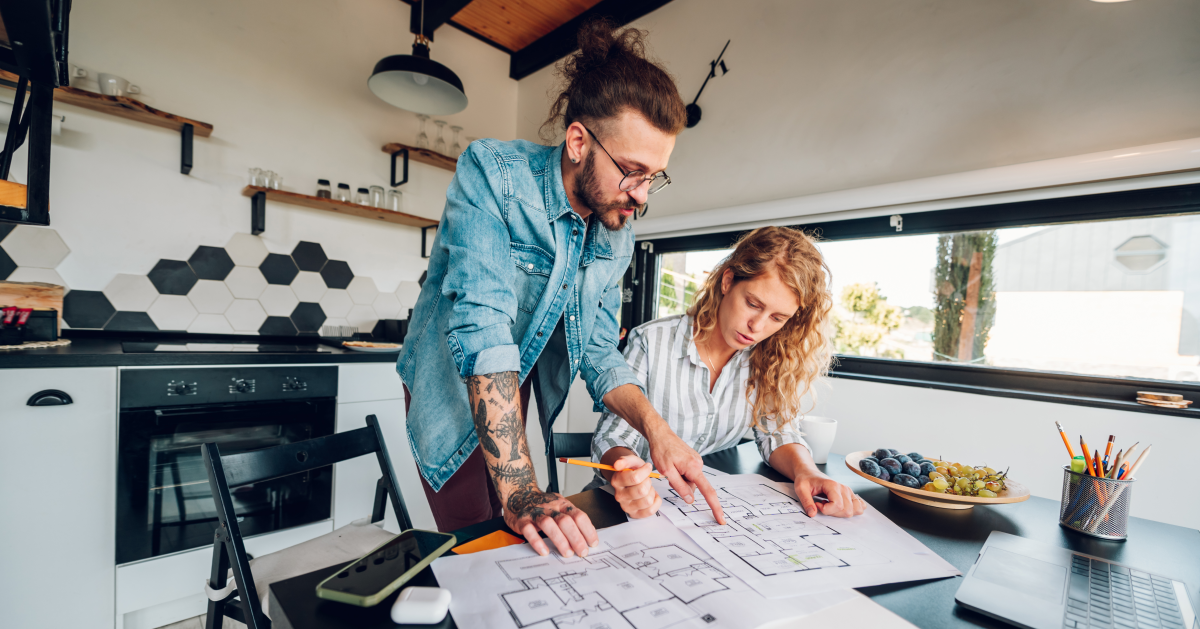When you’re in the market for a new home, one of the first questions you need to ask yourself is, “How much house do I need?” Finding the right-sized home isn’t just about budget—it’s about creating a space that suits your lifestyle, future plans, and personal comfort. Buying a home that’s too large or too small can lead to unnecessary costs or discomfort over time. So, let’s explore how to determine the right amount of house for your needs, factoring in financial, lifestyle, and future considerations. How much house do I need? It’s a great question. How do you find out? Find out here from industry experts how to determine home size for you.
Assess Your Current Lifestyle Needs
First and foremost, start by considering your current lifestyle. How many people will be living in the home, and what are your day-to-day needs? If you’re single or part of a couple with no plans for children, you might not need a large home. On the other hand, if you have a growing family or plan to start one, you’ll need more space for bedrooms, bathrooms, and living areas. Consider factors like how much time you spend at home, whether you work remotely, and the type of social gatherings you enjoy. These elements help determine the amount of space you’ll need.
Additionally, think about specific features that align with your lifestyle. Do you need a home office for remote work? A spacious kitchen if you enjoy cooking? Or maybe a large backyard for pets or children to play in? Understanding your daily routines and how you want your home to support them is key to making an informed decision.
Consider Your Future Plans
It’s equally important to think about your future plans when deciding how much house you need. While your current lifestyle might fit into a smaller home, that could change in the coming years. For instance, are you planning on starting a family? If so, you’ll likely need additional bedrooms and living space. If you anticipate hosting family members or friends often, guest rooms or extra bathrooms become important considerations.
On the flip side, if you’re approaching retirement or plan to downsize in the near future, it may be more practical to avoid a larger home. Maintenance, upkeep, and energy costs all increase with square footage. Therefore, considering your long-term goals helps you choose a home that will suit you for years to come, avoiding the need for costly moves or renovations down the line.
Understand the Costs Beyond the Mortgage
It’s easy to focus solely on the mortgage when calculating how much house you can afford. However, larger homes come with higher costs beyond the mortgage payment. Property taxes, insurance, maintenance, utilities, and repairs all increase as your square footage grows. A larger home may seem affordable on paper, but you need to consider the total cost of homeownership to avoid financial strain.
For example, homes with more square footage often come with higher heating and cooling costs. Additionally, maintaining a large yard or cleaning extra rooms can add to your monthly expenses, either through your own time or hiring help. It’s important to calculate these costs in your budget when determining how much house you really need.
Use the 28/36 Rule as a Guideline
A helpful starting point for determining how much house you can afford is to follow the 28/36 rule, a commonly used guideline by financial experts. The rule suggests that you should spend no more than 28% of your gross monthly income on housing expenses, including your mortgage, property taxes, and insurance. Additionally, your total debt payments, including housing costs, should not exceed 36% of your monthly income.
For instance, if your monthly income is $6,000, your housing costs should be no more than $1,680 (28% of $6,000). This rule helps ensure that you’re not overextending yourself financially while still leaving room for other expenses like car payments, savings, and entertainment.
However, while the 28/36 rule is a useful guideline, it’s also important to consider your personal financial situation and comfort level. Some people prefer more flexibility in their budgets, while others may be comfortable allocating more of their income toward housing. Always evaluate your own spending habits and financial goals.
Think About Your Personal Preferences
Beyond financial and practical considerations, personal preferences play a large role in how much house you need. Some people prefer smaller, cozier spaces that are easier to manage, while others value having extra space for guests, hobbies, or storage. Think about how you feel about space. Do you enjoy large, open spaces, or do you prefer a smaller, more intimate environment? Do you want a home that is easy to clean and maintain, or are you okay with more upkeep for the luxury of extra rooms?
Moreover, consider whether you need extra rooms for hobbies or activities. If you’re an artist, musician, or fitness enthusiast, you might want a dedicated space like a studio, home gym, or workshop. On the other hand, if you prefer a simpler lifestyle, you may feel more comfortable with a smaller home that meets your basic needs.
Evaluate Room by Room
To make the decision more practical, go through each room of the house and think about how much space you truly need. Start with the basics: bedrooms, bathrooms, and common areas. For each room, ask yourself how much square footage would comfortably meet your needs without going overboard.
For example, for a family of four, a home with three bedrooms and two bathrooms might be sufficient. However, if you expect guests frequently or need a home office, you may opt for a four-bedroom home. Similarly, consider the kitchen, dining room, and living spaces. Do you need a formal dining room, or would a breakfast nook suffice? Is a large living room necessary, or do you prefer a cozier space to relax?
By breaking down each room’s purpose and evaluating its size, you can determine the overall square footage that makes sense for your lifestyle.
Flexibility for the Future
As life changes, so do your needs for space. Therefore, it’s wise to think about how flexible a home can be to adapt to future changes. A home with flexible spaces that can serve multiple purposes can help accommodate future needs without requiring you to move or renovate. For example, a bonus room can serve as a guest room, playroom, or home office as your needs evolve. Likewise, unfinished basements or attics offer future expansion opportunities.
The Size vs. Quality Debate
It’s also important to balance the desire for space with the need for quality. More space may seem appealing, but larger homes often come with trade-offs, especially if you’re working within a budget. For instance, you may have to compromise on finishes, location, or energy efficiency to afford a larger home. In contrast, a slightly smaller home might offer higher-quality materials, better insulation, or a more desirable neighborhood.
Focusing on quality over size can lead to a home that not only looks better but is also more efficient to run and maintain. A well-designed, high-quality home will often feel more comfortable and last longer than a larger home built with lower-quality materials.
Conclusion
Ultimately, deciding how much house you need involves a careful balance of lifestyle, future plans, financial comfort, and personal preferences. By assessing your current and future needs, considering the total costs of homeownership, and thinking about the flexibility of your space, you can make a more informed decision about the size of your home. Instead of simply opting for more space, focus on finding the right amount of space to enhance your comfort and happiness, while also fitting within your budget. By doing so, you’ll find a home that feels just right for your life today and in the years to come. How much house do I need? It’s a great question. How do you find out? Find out here from construction industry experts how to determine home size for you.


