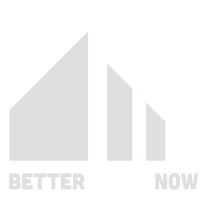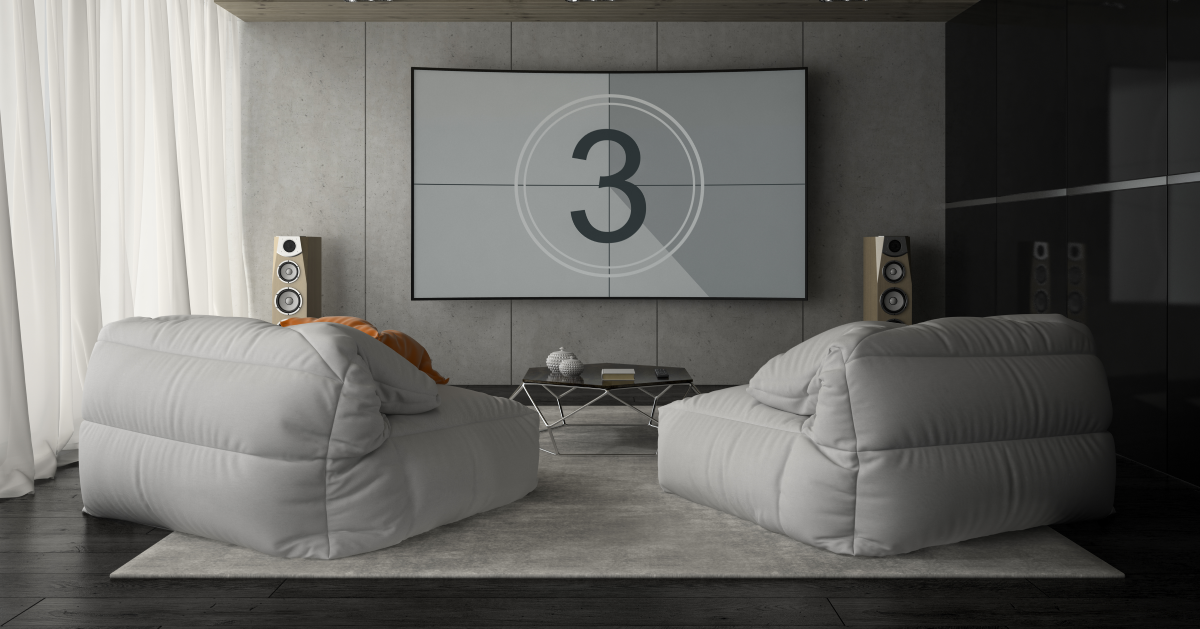When it comes to designing a home theater, size is everything. Actually, I should clarify that to mean that dimensions are everything. There are generally accepted dimensions to a home theater room that make the room acoustically better. Since we are going to be designing our home theater from scratch, we are going to make the assumption that you are able to tell the architect the exact dimensions of the room.
Dimensions
The general rule of thumb for an ideal home theater is 1 to 1.6 to 2.4. This means you would have a room that is 10 feet high, 16 feet wide, and 24 feet long. The worst possible size would be a perfect cube, such as a 10-by-10-by-10-foot room.
If you are unable to design the room from scratch and have to pick a room in the house, try to find a room that does not have dimensions that are too close together to avoid the “cube.” Regardless of the sound system that you put into that room, it will never perform to its true capabilities because of the box dimensions.
If you are going to be putting in a riser for multiple rows of seating, be sure to avoid rooms with a ceiling below 9 feet. You are going to need that extra height to accommodate the riser without having your guests walk around hunched over in the top row.
Speaker Placement
Ideally, you want to create a movie theater experience, so multiple speakers places all around the room will create that effect. Honestly, I would probably consider speaker placement before I started to look at anything else in the room.
When you start to research audio placement, the Dolby Atmos (yes, I am speaking about Dolby surround sound) method is probably going to be the most common method you will see. In that method, you will generally see numbers like 5.2.4. I chose that number specifically because it is what my designer chose for my media room.
The first number in the sequence refers to the number of traditional speakers you will have in the room. In this case, that number is five, with lower placement in the front right, front left, center, right surround, and left surround. The second number refers to the subwoofers that are connected to the system’s receiver. The first and final number is the number of overhead speakers that will be used. In this case, four of them.
This is not a standard number, as that will depend on the size of the room and the budget for the project. If your architect or residential project construction manager does not have software to lay this all out, there are plenty of free sites available online that can assist you in the perfect layout based on the room you have dedicated to home theater.
To continue to Part 2, click here.



[…] If you missed Part 1 of this series, please click here. […]
[…] you have missed Part 1 of this series, click here. To review Part 2 of this series, click […]