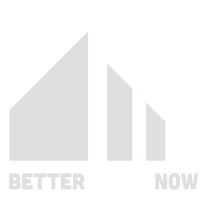We have often stated here that challenges are bound to happen when building a new home. This is just the nature of the beast. Hiring a skilled residential construction project manager is a great way to ensure these challenges will be rectified during the building process. However, there can also be challenges that surface due to a lack of preparation or budgeting on your part. We want to look at some of these issues today to help you avoid them during your home build.
HVAC – one of the more common problems we have seen in the past is poor planning in terms of the HVAC units. This would include where the units are placed to the size of the units for the home. Poor placement can lead to moisture and mold buildup, and if that gets in your home, well, we know how expensive that can be, not to mention the health issues that can be caused. While you do not want a more powerful unit than you need, you surely do not want one that is too small. That mistake can lead to a home that is unable to be properly cooled during the summer and one that cannot be properly heated during the winter.
Poor Space Planning – for most new custom homeowners, space planning can be a challenge. What is the one thing they regularly forget about it? Having enough storage space. This goes from closets in the bedrooms to storage for regular household items, and yes, not enough kitchen cabinet space. From creating a bigger pantry to having a mudroom by the front door to walk-in closets and maybe even some hidden storage under the steps, you will need to evaluate exactly how much space needs to be allocated for storage before you even think about starting your design.
Poor Lighting – In this day and age, when you are doing a custom build, the more outlets the better to plug in lamps. You should have at least one outlet on every wall, two or three on walls where there will be heavy electronic usage. Due to energy concerns, you may also want to take advantage of natural light whenever possible. Consider ceiling-mounted lights that are built into the design that are broken out into zones in each room based on your layout plan. For instance, one set of lights over the kitchen counter, another over the dining room table, etc. I would even incorporate internet access to this, as homes can be hardwired during the build with access ports built right into the walls. Consider which rooms this will be needed in and have the architect work that into the building plans.
Stay tuned for Part 2 and Part 3.



[…] you have not read Part 1 of this series, click here. If so, let’s get right into the next areas of […]
[…] you have not read Part 1, click here. For Part 2 of this series, click […]