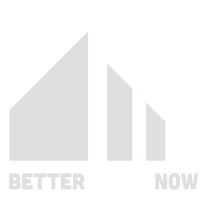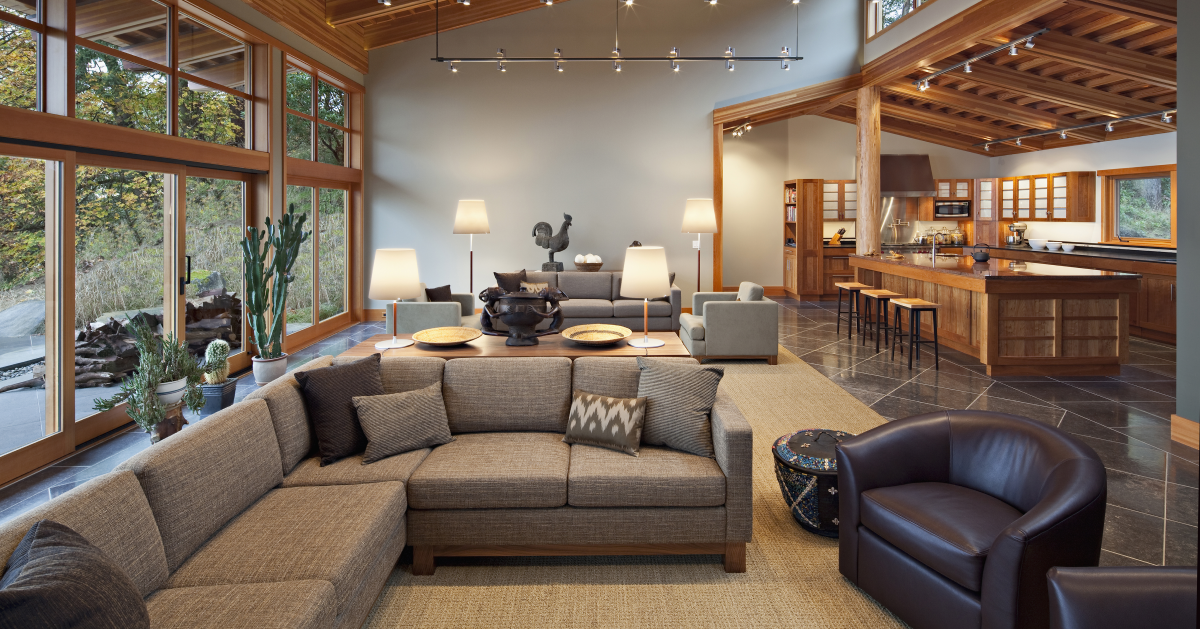Open floor plans have become increasingly popular in modern home design. Many homeowners appreciate the spacious, airy feel that an open layout provides. It typically combines the kitchen, living room, and dining area into one large, seamless space. While open floor plans offer many advantages, they also come with some potential drawbacks. The pros and cons of open floor plans. For more help, talk to a construction consultant.
In this article, we’ll explore the pros and cons of open floor plans to help you decide if this layout is right for your home.
The Pros of Open Floor Plans
1. Enhanced Natural Light
One of the biggest benefits of open floor plans is the increased natural light. Since there are fewer walls, sunlight can flow more freely throughout the space. Large windows can brighten the entire area, making the home feel larger and more welcoming.
Why this matters:
- Natural light creates a warm, inviting atmosphere.
- More light can help reduce the need for artificial lighting during the day, saving energy.
2. Improved Social Interaction
Open floor plans encourage more social interaction. In traditional layouts, the kitchen is often separated from the living or dining areas. With an open plan, the cook can easily converse with guests or family members in the living room while preparing meals.
Key benefits:
- It’s easier to entertain guests without feeling isolated in the kitchen.
- Families can stay connected, even when in different parts of the open space.
3. Flexible Space for Entertaining
When hosting gatherings or family events, open floor plans provide more flexibility. The lack of walls creates a larger, uninterrupted space that can accommodate more guests. You can easily move furniture to create the perfect setup for parties, dinners, or special occasions.
Why this is useful:
- Open spaces allow for multiple seating arrangements or activities during gatherings.
- The flow of traffic improves as guests can move freely throughout the space.
4. Modern, Spacious Feel
An open floor plan gives your home a modern, minimalist feel. The seamless design removes visual barriers, making rooms appear larger and less cluttered. Many people appreciate the clean lines and contemporary look this layout provides.
Why homeowners love this:
- It creates a more open, breathable space with fewer walls and doors.
- Minimalist design elements enhance the feeling of modernity and simplicity.
5. Easier Supervision of Children
For families with young children, open floor plans allow parents to supervise kids more easily. Parents can prepare meals in the kitchen while keeping an eye on children playing in the living area.
Why this is helpful:
- Open layouts provide better sightlines across the home.
- Parents can multitask without losing track of their kids.
The Cons of Open Floor Plans
1. Noise Can Travel Easily
One of the biggest downsides to open floor plans is that sound carries more easily. Without walls to contain it, noise from the kitchen, TV, or conversations can spread throughout the entire space. This can be particularly challenging in households with multiple activities happening at once.
Why this matters:
- Loud appliances or music in one area can be disruptive to others in the space.
- It can be harder to find quiet, private spots for work or relaxation.
2. Lack of Privacy
With fewer walls and closed-off areas, privacy can be harder to come by in open floor plans. This can be especially inconvenient if you need a quiet space to work, read, or make phone calls.
What to consider:
- Open layouts reduce the number of private areas in the home.
- It can be challenging to create separate zones for different activities, such as watching TV while others work or study.
3. Limited Wall Space for Storage and Art
Another downside to open floor plans is the reduction in wall space. Fewer walls mean fewer places to hang artwork, mount TVs, or install shelves for storage. This can make it harder to decorate or store belongings, especially in smaller homes.
Things to keep in mind:
- Open spaces may require creative storage solutions like built-in cabinets or furniture with hidden storage.
- You might have fewer places to showcase artwork or family photos.
4. Energy Inefficiency
While open floor plans allow light to flow freely, they can be less energy-efficient when it comes to heating or cooling. Larger spaces take more energy to regulate the temperature, and the absence of walls means air may not be contained in specific areas.
Why this is important:
- It may be harder to keep certain areas warm in the winter or cool in the summer.
- Homes with open layouts may experience higher energy costs due to heating and cooling larger spaces.
5. Cooking Smells Spread Easily
With an open floor plan, cooking smells and grease from the kitchen can easily travel to the living or dining areas. Without walls to contain them, these odors can linger throughout the entire space, which may be unpleasant for some.
Key considerations:
- Strong cooking smells may be more noticeable and harder to contain.
- Ventilation systems are important to reduce the spread of odors throughout the home.
Conclusion
Open floor plans offer many benefits, such as enhanced natural light, improved social interaction, and flexible spaces for entertaining. However, they also come with some potential challenges, like noise, privacy issues, and energy inefficiency.
Before choosing an open floor plan, consider your lifestyle, family needs, and preferences. If you love a modern, spacious feel and enjoy entertaining, this layout could be ideal for you. However, if privacy, noise control, or energy efficiency are top priorities, you may want to rethink whether an open floor plan suits your needs.
Balancing the pros and cons will help you make the best decision for your home.


