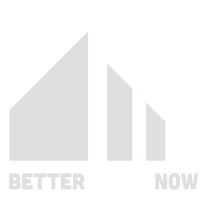Is there any better feeling than being able to design a custom home? This is the sign that you have made it. This is, at least for most of us, a once-in-a-lifetime opportunity, so you will want to ensure you get everything right. The process is a bit more complicated than just these quick tips, but this little checklist will help get you started down the right path. In addition to these tips, you may consider hiring a residential construction project manager or consultant to ensure your dream home becomes a reality.
Getting Started
Designing your custom home does not mean that you are going to be coming up with the blueprints for the construction team. You will be working with an architect that will hopefully be able to interpret your suggestions into a blueprint design. This will be the time when you find out just how realistic your expectations for a new home are going to be.
So, now let’s get started!
Step 1: Set Up a Realistic Budget
Building a home is not a cheap process, and costs can add up if you are unaware of certain construction terms. Everything about the construction determines overall cost, right down to the outlet covers, internet hookups within the home, and yes, even the cabinet hardware. Some of the most common items on the invoice are going to be:
- Permit fees
- Architect fees
- Inspections
- Framing
- Furnishings
- Foundation
- HVAC
- Plumbing
- Electric
- Finishes (both inside and out)
There will be more, of course, but all these costs are pretty standard. Additional charges will depend on the specifics that you work out with the builder.
In addition to these costs, you are going to want to set aside a rainy day fund for unexpected expenses or possible upgrades you may not have initially considered (or possibly that the builder got a deal on after you had settled on your final plans).
Step 2: House Placement
House placement is a very big issue, especially regarding your electric/heating bill. In the right climate, taking advantage of natural sunlight can save you significant money over the course of the year. For instance, if you live in Texas, having that sunlight pouring through the living room or home office may not be all that desirable since there are so many months spent in 90-plus-degree weather. However, in a state like Wisconsin, you can use that natural sunlight warm up the home, decreasing your overall electric bill.
Looking over the landscape, you may be able to create natural shade with shrubs and trees that are in the area. Hills and ground pitches will also impact the design in terms of a pool, driveway, sewage, and runoff.
Last but not least is the view that you want and how it is laid out for the home. Do you want to have the best view out of the living room window are you are more interesting in the deck having the best view? These are questions you need to answer before you decide on the home’s location.
Click here to read Part 2.



[…] If you missed Part 1 of this series, click here. […]
[…] read Part 1, click here. To read Part 2, click […]