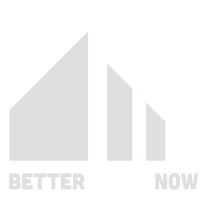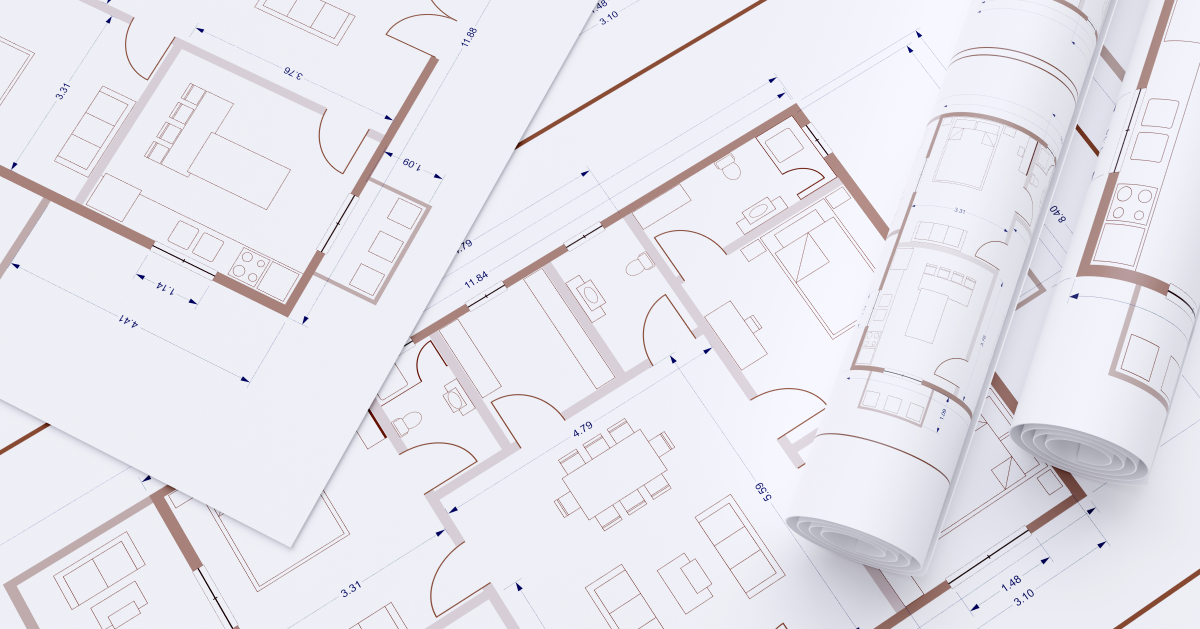To read Part 1, click here. To read Part 2, click here.
Step 5: Create a Design Brief for the Architect
Once you have a general idea, share these thoughts with your architect so he or she can start to come up with some concepts for your approval. You can do this in the form of a brief that will outline all details of the home to give the architect a better idea of your dream.
Budget – how much money are you going to spend (and do not include your rainy day fund)? As far as they are concerned, this is your hard number. You should also make note of how much time you will be able to dedicate to the project or if you will have a residential construction project manager working on your behalf.
Lifestyle – how is the home going to be used? What is the daily routine of everyone in the home? Are there pets? Will you be using your kitchen to entertain? Do you work from home? Is there anyone with special needs in the home? How much closet space do you need? How much pantry space to do you need? Do you need a guest room? Do you want to the home to be green friendly? How hot/cold do like to keep the home during each season. How big of a garage do you need? Will you need a back deck for a pool or entertainment area? Do you plan on doing outdoor cooking? You cannot possibly have enough information in this section for the architect.
Detail Room Requirements – go through every room in the house to make note of what it will be used for and any special requirements that will be needed, such as hard internet connections, outlets, or special lighting.
Style – this is what you will take from Step 4 after having reviewed your options.
Pictures – if you are like me, you work better with a picture than words, so you find pictures of what you want in a magazine or go on some house tours to steal some ideas for your design.
Step 6: Create a Floor Plan
If you have the talent you can do this by hand, but I am not going to recommend that. A hand-drawn floor plan will get the idea through, but a floor plan created with design software will be far more effective for both you and the architect to use. And I know what you are thinking… that software must cost a fortune.
The software designers use can be expensive, but you can download software off Amazon for about $15, up to $150 or so for more professional software, but you won’t need that. Buy the cheap version and it will more than do the job to allow you to create your floor plans and have a realistic idea of how much space you will need with furniture.
If you are worried about taking this project on your own, consider using Better Build Now as your residential construction project manager or consultant. For more information, give us a call at 888-402-4180, or you can contact us via our contact form (click here).


