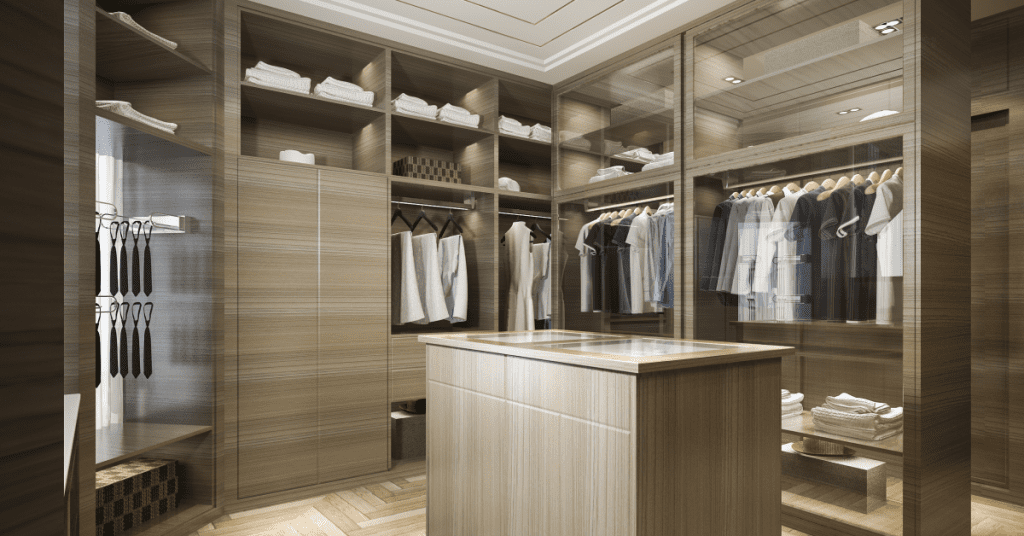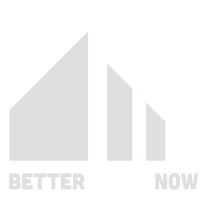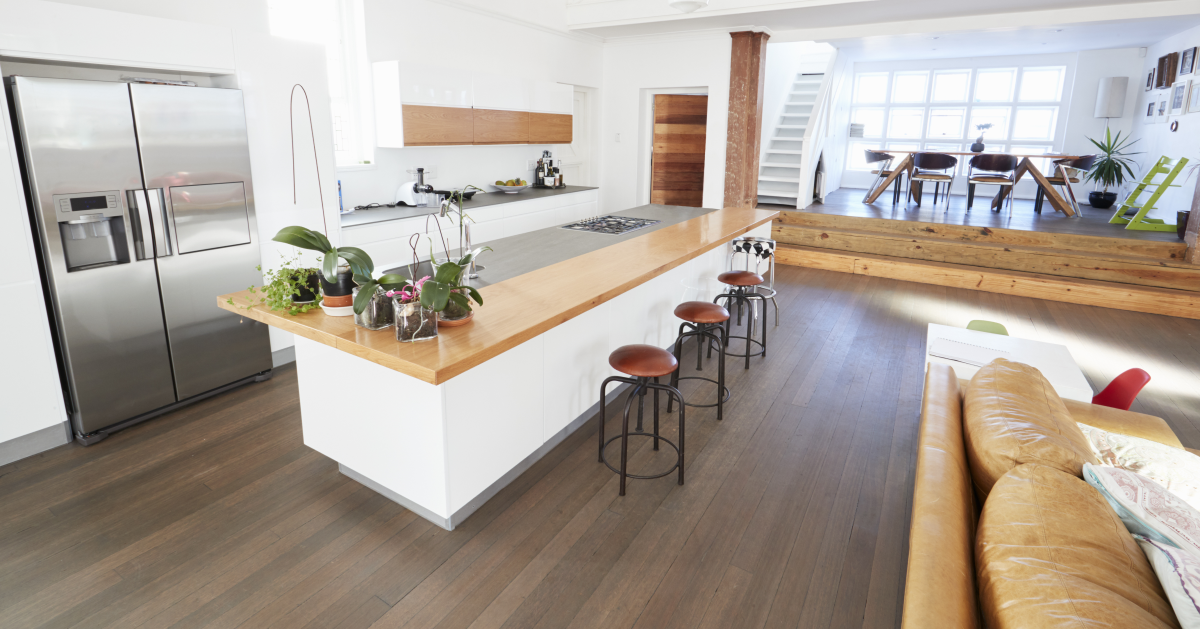This week, we are going to take a look at some features you may or may not have considered for your new custom home build. We can poke that bear in the back of your head that is wondering what you can do with that extra space or push in you in one direction or another if you thinking about adding a certain feature or not.
Larger Walk-in Closets and Storage Space
I think most of us will agree that you can never have enough storage space. I still remember the first time I downsized and lost a full closet. I ended up having to rent a storage closet until my next move and had to make countless trips to my storage shed for tools and seasonal gear that I used to be able to pick out of the closet.
That is just one concern, however, as clothing is surely another.

Larger walk-in closets are definitely something to consider as they can add extra storage space as well as ample room to put out your clothing, especially the stuff that has to be hung, and shoes. Having a larger walk-in closet, I find it much easier to be able to organize my clothing rather than just jamming it all into the drawers and limited space. I can keep my everyday clothes in the dresser while keeping all my business or more business-casual clothing hung and folded in the closet.
Something else to consider is having a closet large enough that can also serve as a makeup room. You can install additional lighting and free up the counter space in the bathroom or that corner that is being used in the bedroom.
Open Floor Plan Over Traditional Floor Plan
If you are working with a smaller space, this is the best way to create the illusion of having more space. Open floor plans are also ideal for those of you that love to entertain. It is far easier to allow the room to flow with an open floor plan, as guests can literally be in three different areas of the home but still be able to converse.
Another key feature of having an open floor plan is that the natural light in the home floods the entire home rather than being limited to a single room. It also makes the home more attractive if you plan on selling the home in the future.
Open Dining Area
This kind of taps into the point above and it is something that I personally fell in love with when I rented my first luxury apartment. Rather than a dedicated dining room, I had a large counter with stools that fed right into the living room and the small area that was noted as the “Dining Room” in the floor plan. We added a small 48” table that was more for aesthetics than anything else, as everyone tended to use the counter for eating, and it was ideal for parties having all that open space that also made the living room space visible.
Check back during the week because we have several more posts for ideas of features to add to your custom home build.



[…] you missed Part I of this series, click here for more […]
[…] the most part, in Part I and Part II, we concentrated on indoor spaces. Now we want to take a look at some outdoor features […]