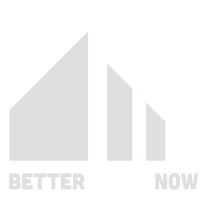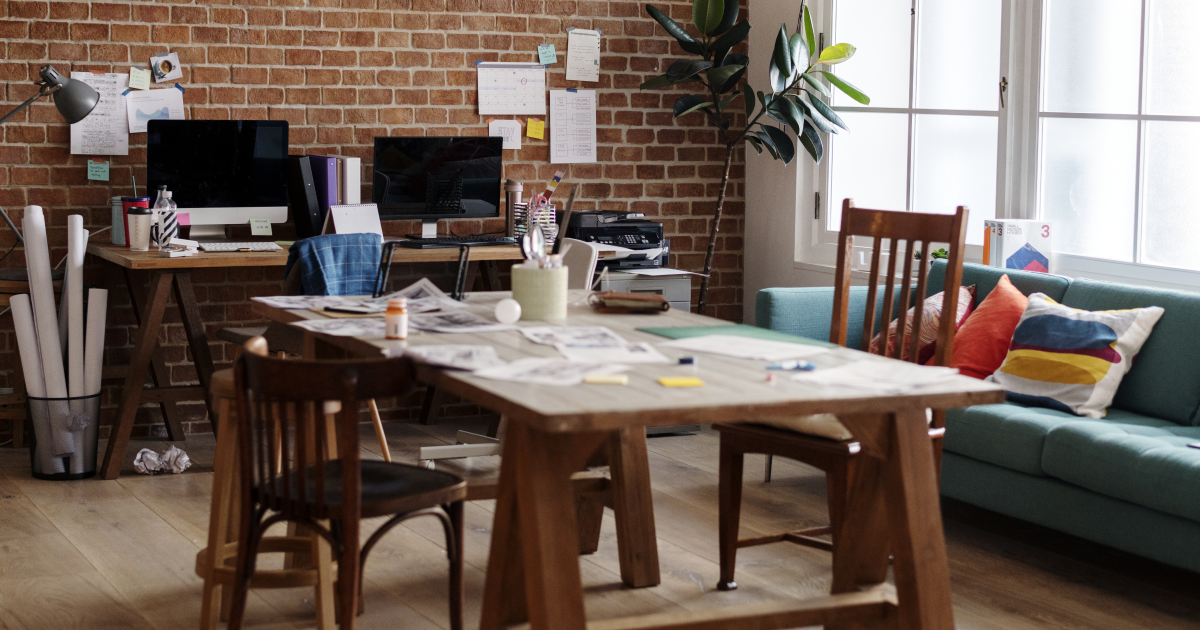With remote work becoming a standard part of modern life, having a functional and comfortable home office is more important than ever. A well-designed home office boosts productivity, enhances creativity, and provides a space where you can focus without distractions. When building a custom home, designing the perfect office space tailored to your specific needs is essential for creating an environment that supports your work style and comfort. Top ‘must-have’ features for a custom home office. Better Build Now highlights must-have elements for your office space. work with construction consultants for your home office space.
Here are the top “must-have” features for a custom home office that will help you stay organized, productive, and comfortable while working from home.
Dedicated Space
One of the most important aspects of a home office is having a dedicated space. A designated office area helps separate work from personal life, improving focus and work-life balance. Whether it’s a spare bedroom, a converted garage, or a purpose-built room in your custom home, having a private, quiet area to work in is key to staying productive.
If space is limited, consider adding a built-in desk in a corner of another room or creating a workspace in a quiet nook. Whatever your layout, make sure your office is set apart from high-traffic areas to minimize distractions.
Tip:
Install soundproofing materials or doors to block out household noise and create a peaceful work environment.
Ergonomic Furniture
Ergonomics are essential for maintaining comfort and health, especially if you spend long hours at your desk. Investing in an ergonomic office chair and a desk that allows for proper posture is a must. Adjustable chairs with lumbar support, armrests, and height adjustment features can help prevent back and neck pain.
Consider a standing desk or sit-stand desk converter, which allows you to switch between sitting and standing throughout the day. This helps improve circulation, reduce strain, and increase energy levels during long work hours.
Tip:
Look for furniture that promotes good posture and provides adjustability to ensure comfort throughout the day.
Ample Natural Light
Natural light plays a significant role in improving productivity and mood. Incorporating large windows or skylights in your home office will not only make the space feel more open and inviting but also reduce eye strain caused by prolonged screen use.
Position your desk near a window to take advantage of natural light during the day. If natural light is limited, consider adding full-spectrum LED lighting that mimics daylight to brighten your workspace.
Tip:
Use light-filtering window treatments to prevent glare on your screen while allowing sunlight to flow into the room.
Efficient Storage Solutions
A cluttered workspace can make it harder to focus, so having adequate storage is essential for keeping your office organized and functional. Built-in cabinets, shelving, and drawers provide ample storage for office supplies, files, and equipment. Custom storage solutions can be tailored to your specific needs, such as filing cabinets for documents, drawers for office supplies, or shelves for books and décor.
Keep your workspace clutter-free by using vertical storage solutions, such as wall-mounted shelves or pegboards, to maximize space.
Tip:
Incorporate cable management systems to keep cords and wires tidy and out of sight, creating a clean and organized environment.
High-speed Internet and Technology Infrastructure
A fast and reliable internet connection is one of the most critical elements of a productive home office. Ensure that your home office is equipped with high-speed internet to handle video conferencing, file transfers, and other online tasks without interruption.
Consider adding extra outlets and USB ports for charging devices, and install a robust Wi-Fi system or wired Ethernet connections for a stable and secure connection. If your work requires video conferencing, invest in a high-quality camera, microphone, and speakers to improve communication quality.
Tip:
Position your router near the office or use a mesh Wi-Fi system to ensure strong and consistent connectivity throughout the day.
Comfortable Climate Control
Your home office should be comfortable year-round, so having proper climate control is essential. Install a programmable thermostat or a smart climate control system that allows you to adjust the temperature and humidity levels easily. This ensures that your office remains comfortable whether you’re working through hot summers or chilly winters.
If your office tends to get stuffy, consider adding a ceiling fan or an air purifier to improve airflow and indoor air quality. Proper ventilation helps maintain a fresh, comfortable workspace.
Tip:
Ensure your office is well-insulated to keep it cool in summer and warm in winter without overusing your HVAC system.
Adequate Task Lighting
While natural light is ideal during the day, task lighting is necessary for working after dark or in areas where natural light is limited. Desk lamps or floor lamps with adjustable brightness help illuminate your workspace without causing eye strain.
Choose LED lights with adjustable brightness and color temperature so you can customize the lighting to your preference. A warm light setting creates a cozy atmosphere, while a cool light setting promotes focus and clarity.
Tip:
Position your task lighting to reduce shadows and glare, especially if you frequently read or work on detailed tasks.
Personalized Décor
A personalized home office should reflect your style and make you feel comfortable and motivated. Adding personal touches, such as artwork, photographs, or a favorite color scheme, can inspire creativity and make the space feel uniquely yours.
Consider incorporating calming elements like indoor plants, which not only enhance the aesthetics but also improve air quality. Choosing décor that brings you joy can make the workday more pleasant and help create a space where you want to spend time.
Tip:
Keep the décor functional by choosing items that support a calm, focused atmosphere, such as minimalist artwork or neutral tones that reduce visual clutter.
Quiet Space for Focus
A successful home office needs to be free from distractions, and one way to achieve that is by designing a quiet, focused space. This is especially important if you need to make phone calls, participate in video conferences, or work on projects that require deep concentration.
Design your office in a low-traffic area of the home, away from noisy rooms like the kitchen or living room. Consider soundproofing the walls or adding a white noise machine to block out background sounds. Alternatively, adding soft materials like rugs, curtains, and upholstered furniture can help absorb noise.
Tip:
If soundproofing isn’t an option, noise-canceling headphones can be a great alternative to help maintain focus in a busy household.
Dual or Triple Monitor Setup
If your work involves multitasking or working with multiple applications at once, consider upgrading to a dual or triple monitor setup. Having multiple monitors allows you to keep several windows open simultaneously, reducing the need to switch between tabs and increasing efficiency.
A larger monitor setup is especially useful for graphic designers, programmers, writers, or anyone who needs to view multiple documents at once. Choose adjustable monitor stands to position the screens at eye level and reduce neck strain.
Tip:
Arrange your monitors in an ergonomic setup to minimize neck and eye strain. Ensure that the center of the monitor is at eye level.
Whiteboard or Pinboard for Organization
A whiteboard or pinboard can be a valuable addition to your home office, helping you stay organized and visualize your goals. Use a whiteboard for brainstorming, outlining ideas, or tracking tasks, while a pinboard can keep important documents, reminders, or inspiration photos in plain view.
Having a visual organization tool in your office adds both functionality and personality, giving you a space to jot down ideas or manage your to-do list at a glance.
Tip:
Opt for a magnetic whiteboard to double as a pinboard, or incorporate a chalkboard wall for a fun, creative twist on organizing.
Flexible Space for Collaboration or Meetings
If your work involves collaborating with colleagues, clients, or partners, consider designing a flexible space for meetings. Adding a small seating area with comfortable chairs and a side table allows you to host meetings or brainstorm sessions in a relaxed environment.
For remote collaboration, ensure that your office has the necessary technology for video conferencing, such as a large monitor or dedicated conference area. This creates a professional, comfortable space for virtual meetings without needing to leave home.
Tip:
Incorporate moveable furniture that allows you to easily switch between solo work and collaboration or meetings.
Conclusion
Designing a custom home office that caters to your specific needs and lifestyle is essential for maintaining productivity and comfort when working from home. By focusing on key features such as ergonomic furniture, natural light, smart technology, and efficient storage solutions, you can create an office that not only enhances your workday but also reflects your personal style. Whether you’re working full-time from home or need a flexible space for remote work, these must-have features will help you build a functional, inspiring, and comfortable custom home office that supports your success. Top ‘must-have’ features for a custom home office. Better Build Now highlights must-have elements for your office space. Work with construction consultants for your home office space.


